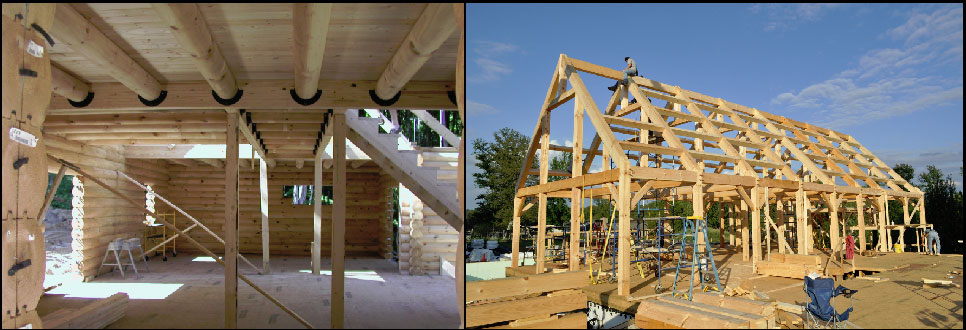Contact Us |
Technical Details
TYPES OF TIMBER FRAME CONSTRUCTION: Design & Product Options
What is the Difference Between Timber Frame and Log Construction?
At first look, the primary difference between timber frame and log construction is that the timber frame is a skeleton of the structure that is infilled with conventional framing or wrapped with SIPS (Structural Insulated Panel System). The interior and exterior veneer can be that of conventional construction. Log construction is stacking of the logs that provides the structural support for the floors and roofs systems and the logs themselves become the interior and exterior veneer of the exterior walls.
In terms of connections, timber frames are traditionally exposed wood to wood connections using specialized joinery and wood pegs for connecting the joinery. Log construction is traditionally mechanically fastened with several of the connections being concealed with trim. In conventional construction, all the structure is typically concealed showing no connections at all.
In terms of design, timber framing is more flexible than log construction because it lacks the traditional settling you often see with conventional log framing. This leads to what in the industry is referred to as a hybrid design.

What is a Hybrid Timber Frame Home?
Hybrid design is a type of timber frame construction that features a combination of timber framing and conventional framing. This is primarily done as a cost saving device. We can design the house to use timber frame to highlight areas such as Entry, Great Room, Kitchen, Dining, and Master Bedroom. The rest of the house can be traditional framed keeping the cost per square foot in those areas such as utility rooms, bedrooms, and bathrooms at a typical pricing for conventional construction.
What options do I have with exterior and interior finishes with a timber frame design?
In terms of finishes, there are no differences between finishing a timber frame home and a home with conventional construction. Settling in a timber frame home is the same as a conventional home, allowing for stone, composite sidings, and other exterior finishes that traditionally would not be used on the exterior of a log constructed wall.
What if going to a hybrid design from a full timber frame is still not enough to get me in budget? Do I have options?
Yes, we offer another type of timber frame construction called Decorative Elements. This is where the entire house is of conventional construction and we provide a handful of decorative trusses or selected posts and beams with some bracing to give the timber frame feel, without using them as structural components.


