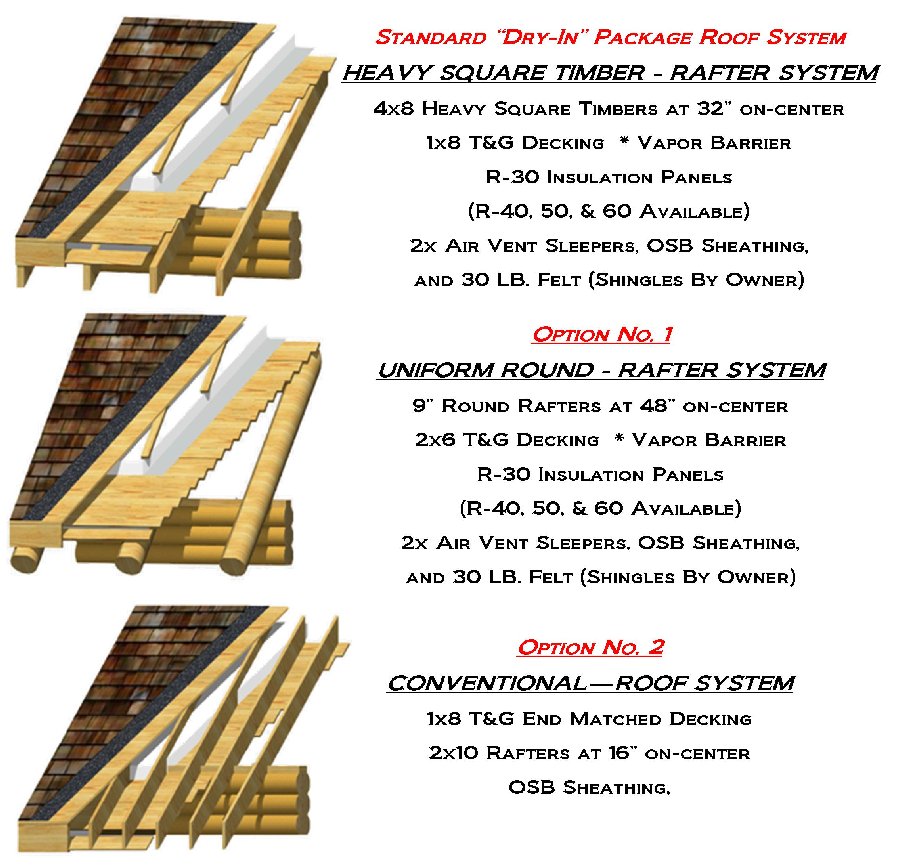Log Home Roof Systems
So you have an idea of the floor plan that you would like to start with, and you know what log profile you’d like as well. Now what about your log home’s roof system? Wooden Dream Homes offers (3) different kinds of roof systems that can be incorporated into your design. Roof systems are important parts of a log home. Each roof offers a unique visual effect, but you’ll also find differences in the materials and labor processes.
Learn more about each roofing option below, and let us know if you have any questions about these designs. Some floor plans can offer a combination of these roof systems in the design. We have an expert design team that can seamlessly incorporate your preferences.

Heavy Square Timber – Rafter System
If you choose our heavy square timber system, we’ll use 4x8 rafters with 32” spacing and 1x8 tongue-and-groove decking.
Uniform Round – Rafter System
Our 9” round rafters provide a unique look, with wider spacing than our square option at 48”. This option features 2x6 tongue-and-groove decking.
With the heavy square timber and uniform round systems, we offer vapor barriers and several insulation panel options, including R-30, 40, 50, and 60. Also included are OSB sheathing and 2x air vent sleepers.
Conventional – Roof System
Our conventional roof system features 2x10 rafters with 16” spacing and includes OSB sheathing and 1x8 tongue-and-groove decking.
Create Your Custom Roof Package
At Wooden Dream Homes, we believe in helping property owners find the homes of their dreams. That’s why we offer custom designs with the ability to create your own unique log home roof system. We can work with you to incorporate your preferred roof style or combine any of these into a one-of-a-kind design.
Contact us today to start building your custom package with an optional roof system. Our friendly service team can walk you through the benefits of each option to help you select the right one for your design


