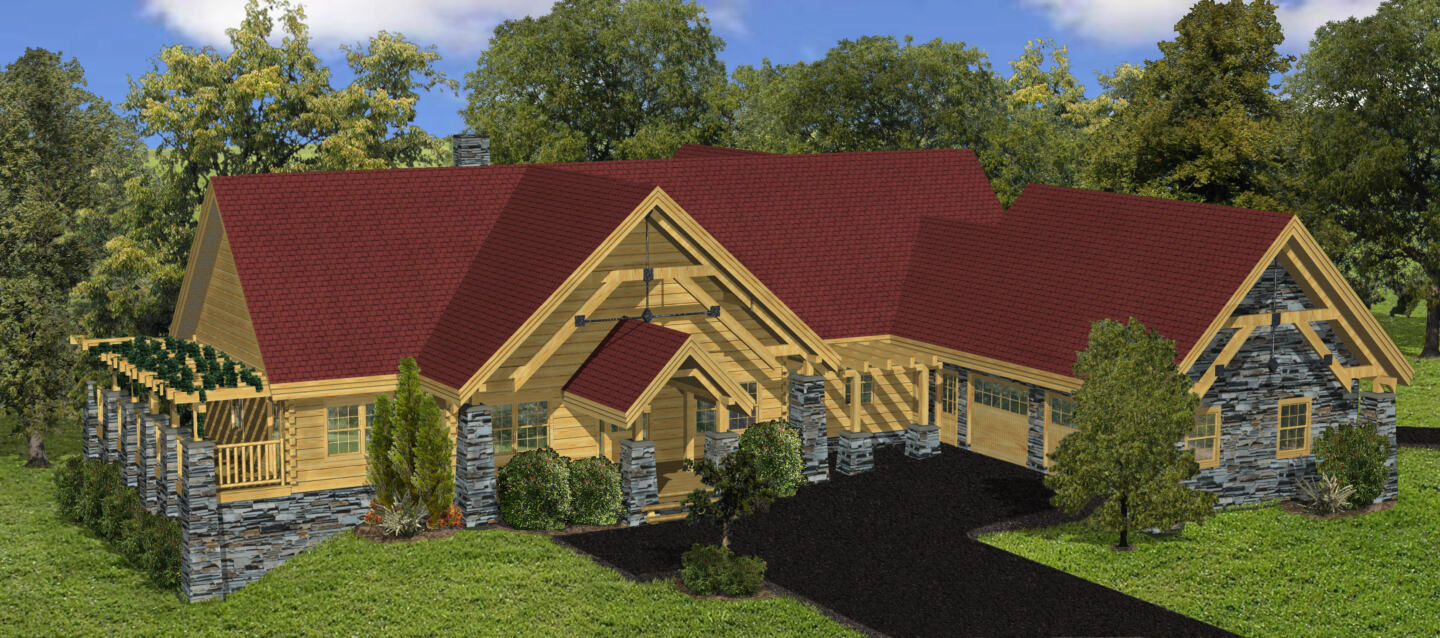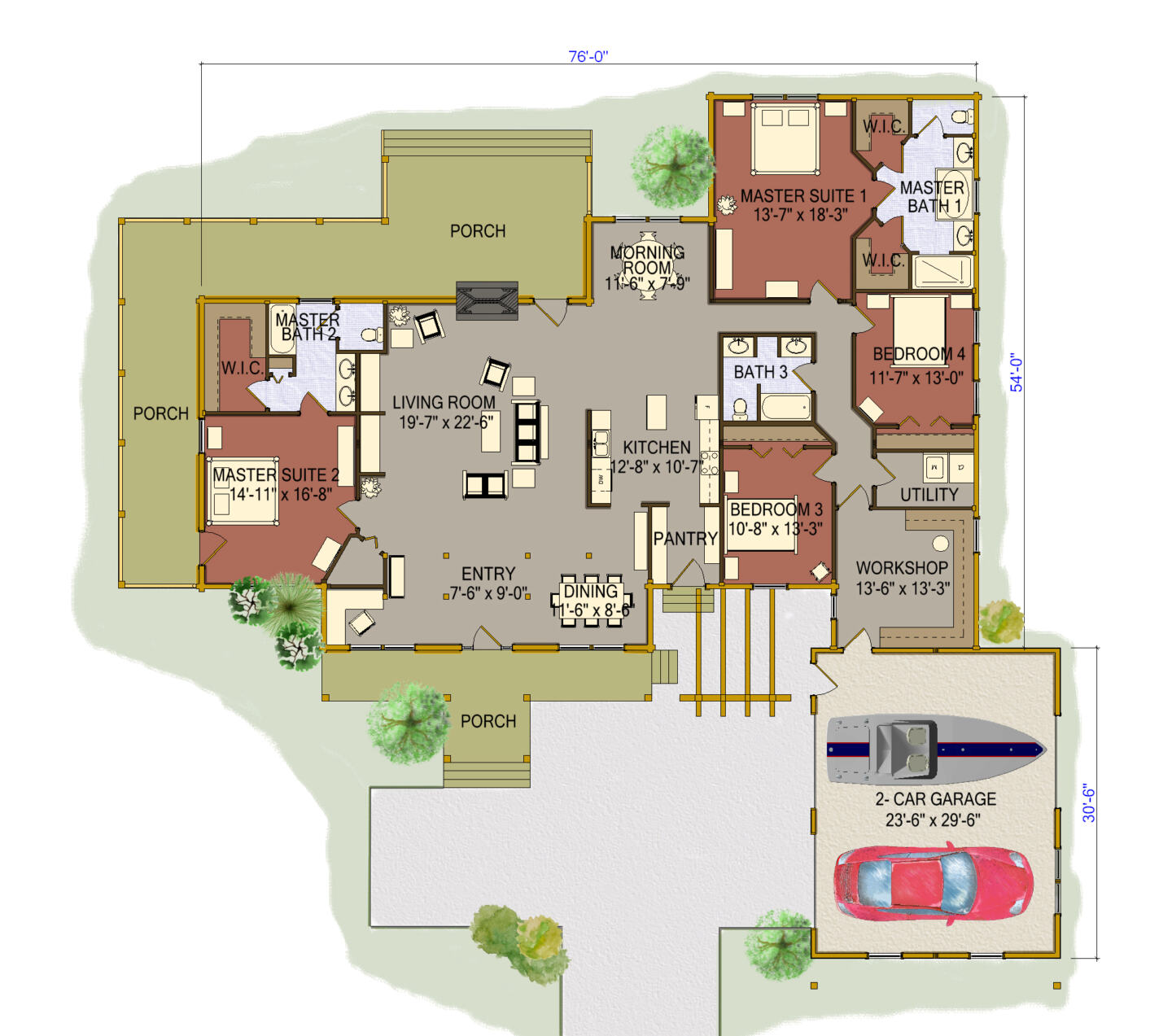The Craftsman Models

Description
Wooden Dream Homes model/floor plan craftsman427 plancraftsman427 The Craftsman https://www.woodendreamhomes.com/model-page-427.html Old World meets new in this blended design that features today's split floor plan and open great-room layout with classic Arts & Crafts architectural features such as heavy timber trusses, trellises and abundant stone-porch square footage. 3,020 sqft, Single Story, 4 bedroom(s), 3bathroom(s)Old World meets new in this blended design that features today's split floor plan and open great-room layout with classic Arts & Crafts architectural features such as heavy timber trusses, trellises and abundant stone-porch square footage.



