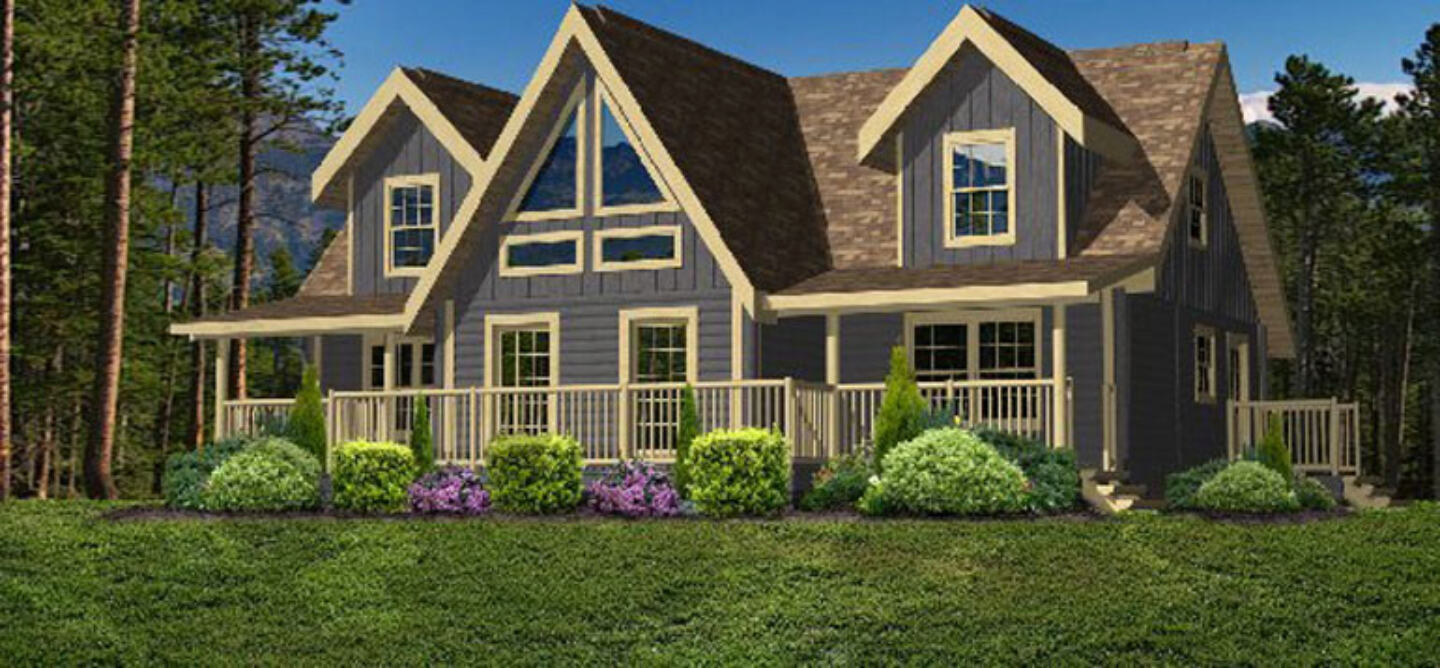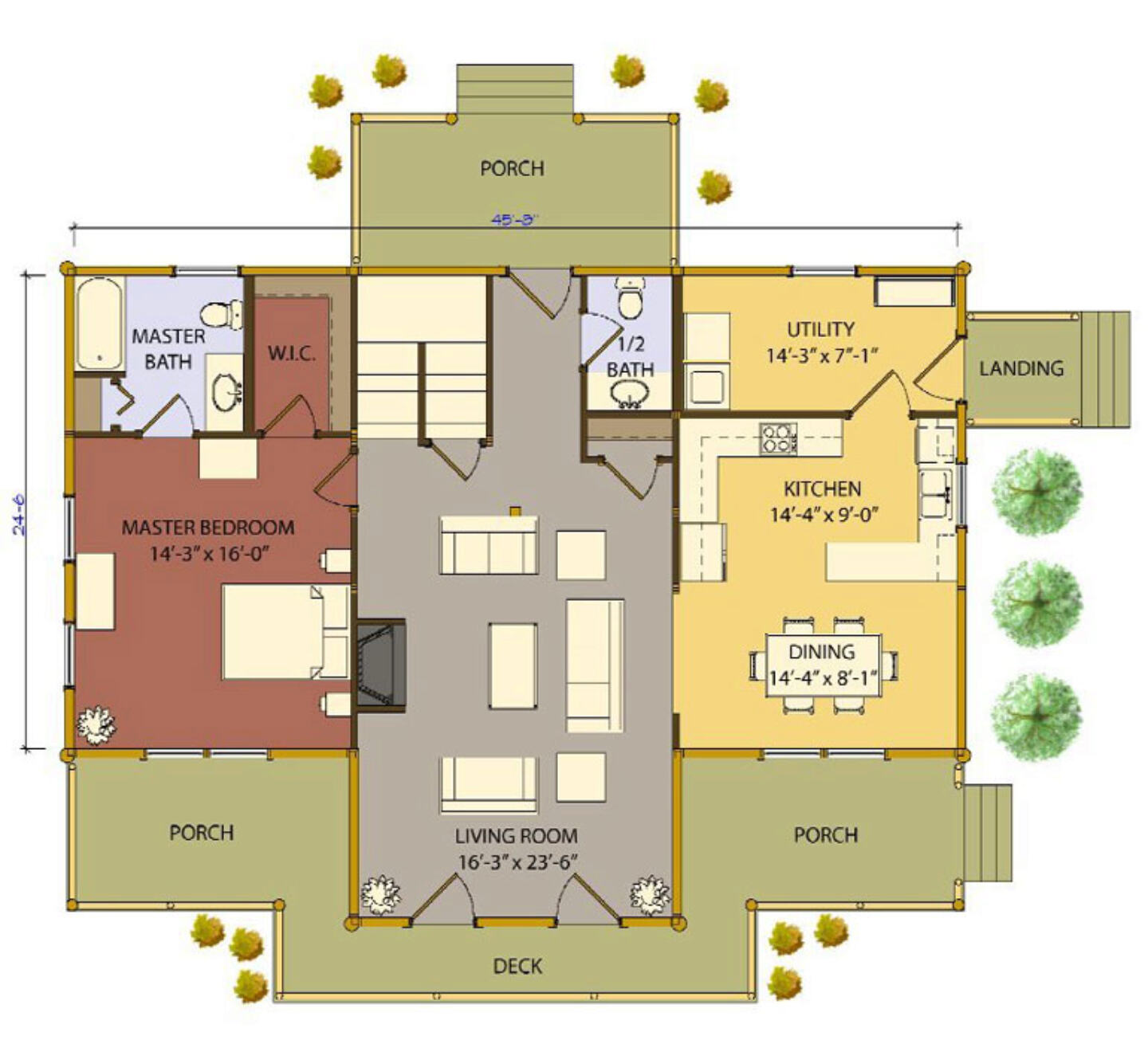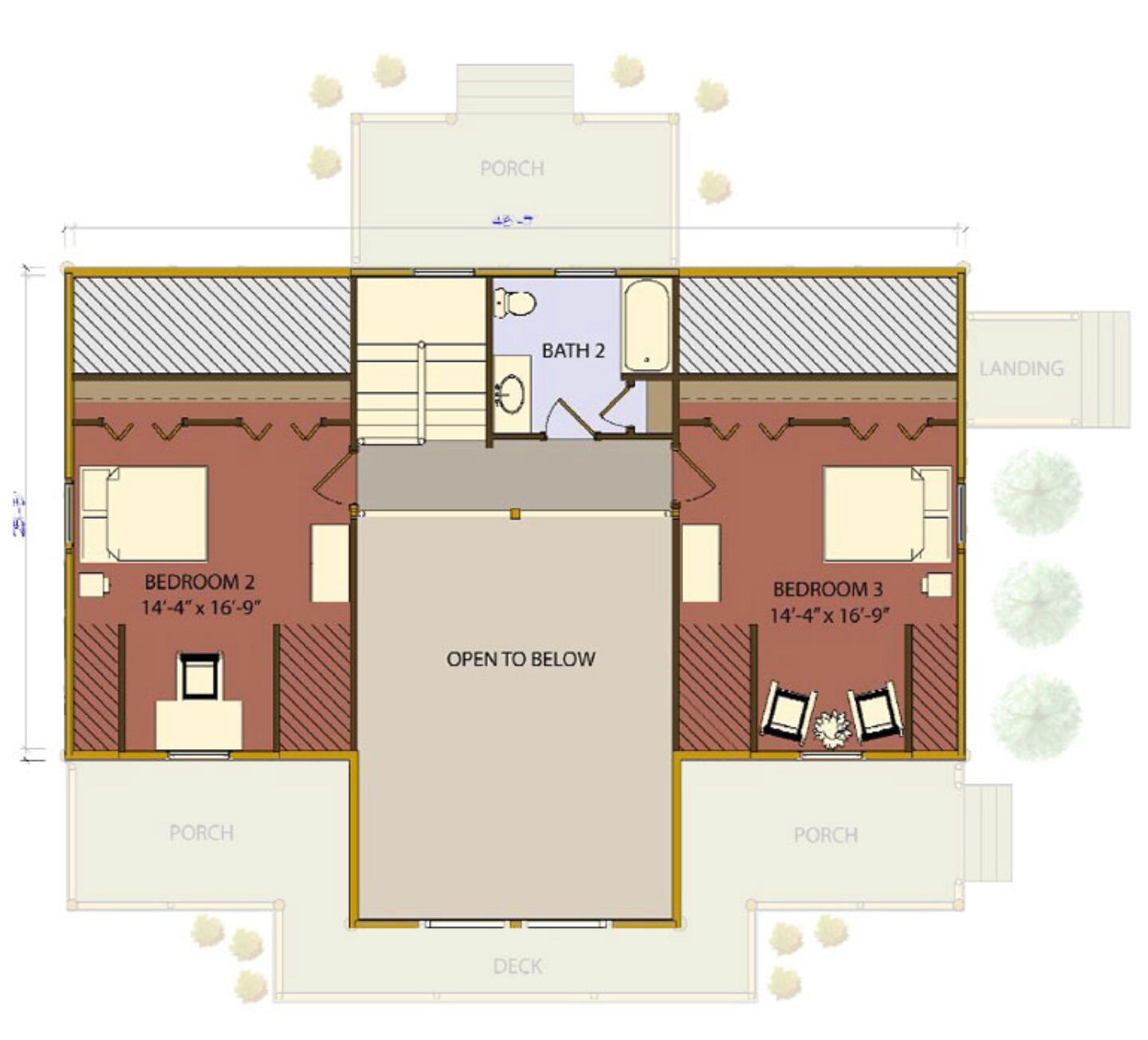Briarwood Models

Description
Wooden Dream Homes model/floor plan outpost-briarwood416 planoutpost-briarwood416 Briarwood https://www.woodendreamhomes.com/model-page-416.html Bring the wide-open spaces indoors with this expansive kitchen, dining and living areas that are ideal for family gatherings. The master suite is nestled on the main floor while the upper level features additional bedrooms and a full bath. A covered porch accents both the front and back of this impressive home. 2,126 sqft, 1 1/2 Story, 3 bedroom(s), 2.5bathroom(s)Bring the wide-open spaces indoors with this expansive kitchen, dining and living areas that are ideal for family gatherings. The master suite is nestled on the main floor while the upper level features additional bedrooms and a full bath. A covered porch accents both the front and back of this impressive home.




