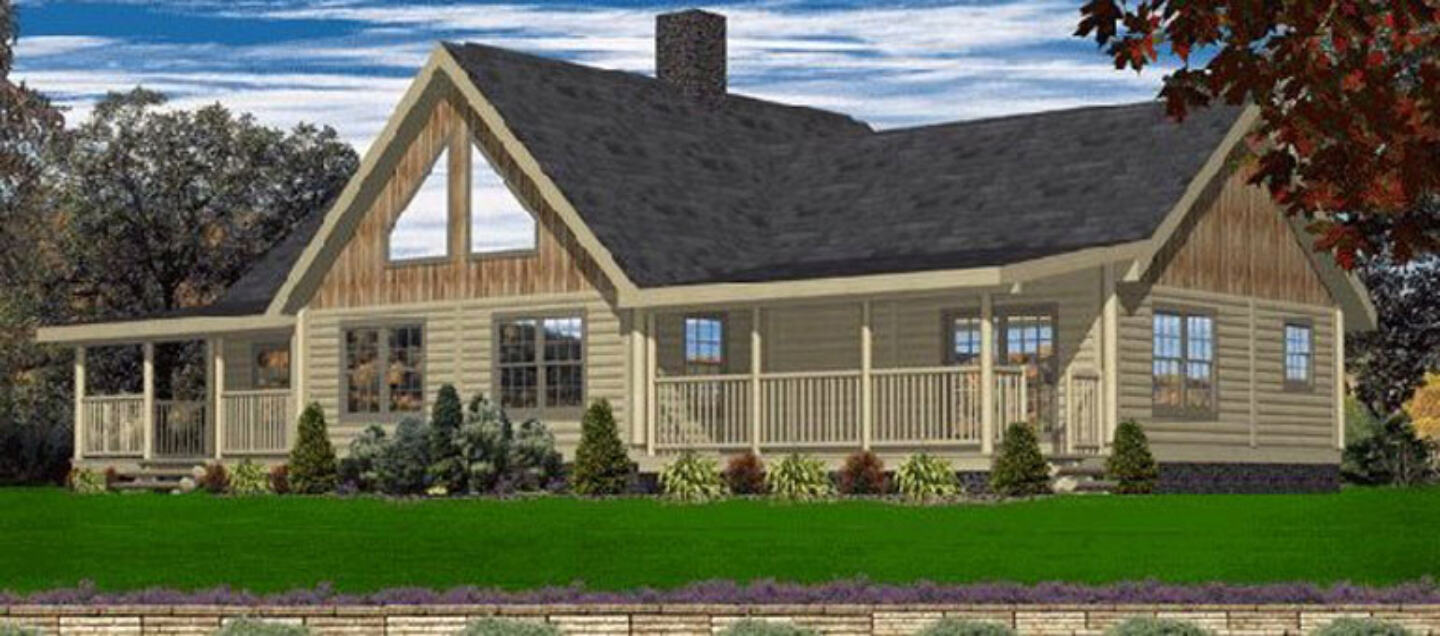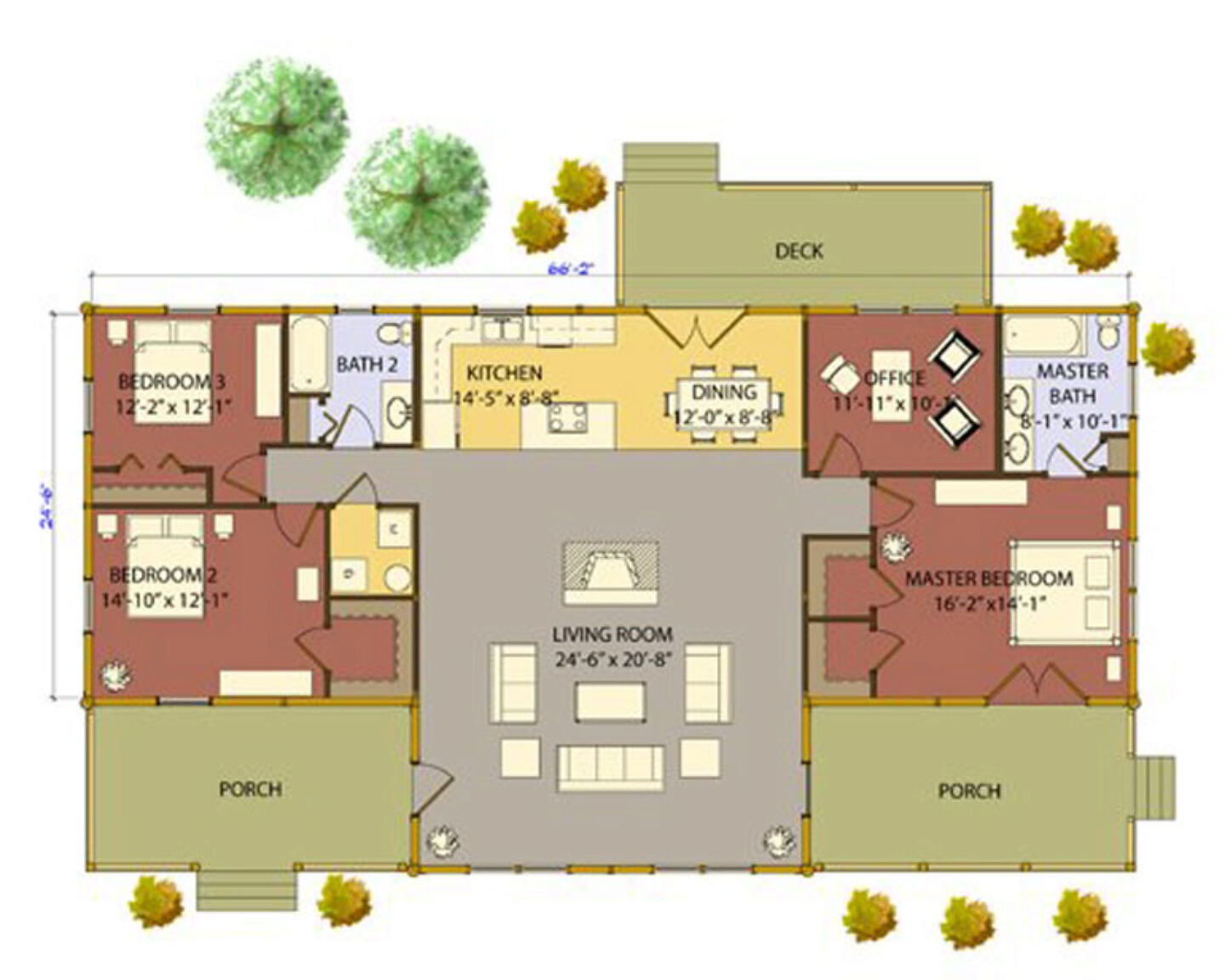Timberwind Models

Description
Wooden Dream Homes model/floor plan outpost-timberwind414 planoutpost-timberwind414 Timberwind https://www.woodendreamhomes.com/model-page-414.html Nature lovers rejoice! Bathe in the sunlight as it streams through the dramatic windows extending to the top of the cathedral ceiling. A stone fireplace is the focal point in the contemporary design that brings the living, kitchen and dining areas together visually. Two covered porches are featured in the front of this design. One porch as a welcome entry and the second as a future screened in porch off the Master suite. A rear open deck accessible from the dining area allows guests to enjoy the outdoors as well as the indoors. 1,875 sqft, Single Story, 3 bedroom(s), 2bathroom(s)Nature lovers rejoice! Bathe in the sunlight as it streams through the dramatic windows extending to the top of the cathedral ceiling. A stone fireplace is the focal point in the contemporary design that brings the living, kitchen and dining areas together visually. Two covered porches are featured in the front of this design. One porch as a welcome entry and the second as a future screened in porch off the Master suite. A rear open deck accessible from the dining area allows guests to enjoy the outdoors as well as the indoors.



